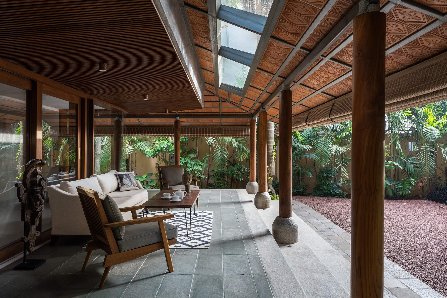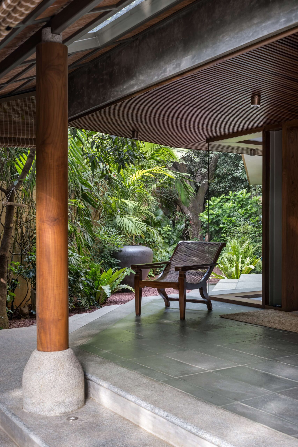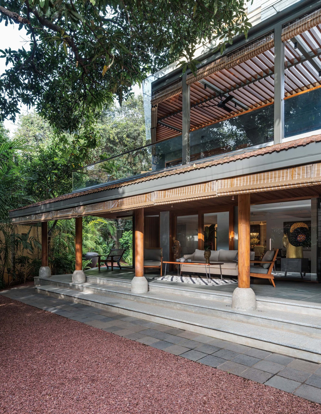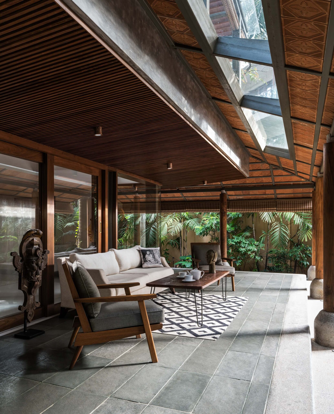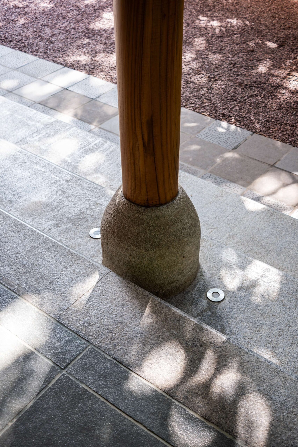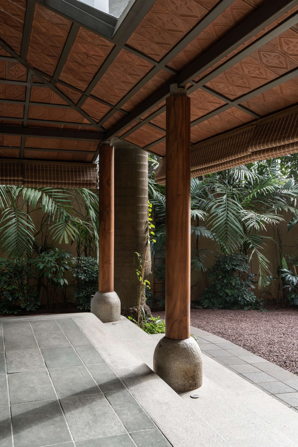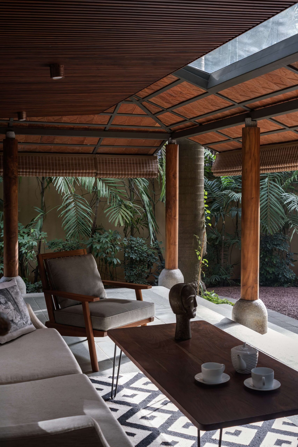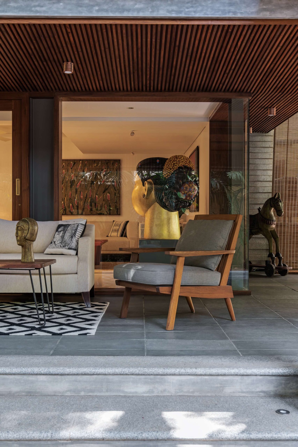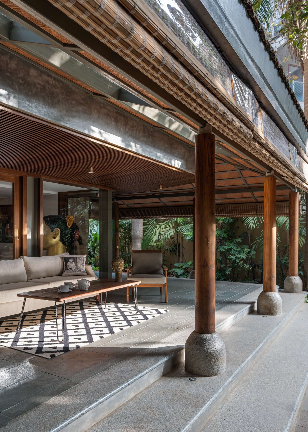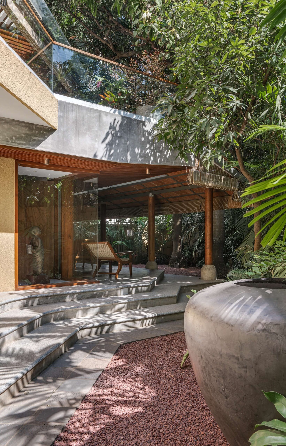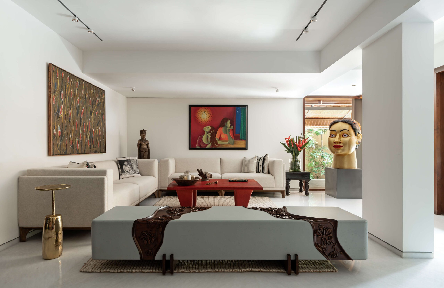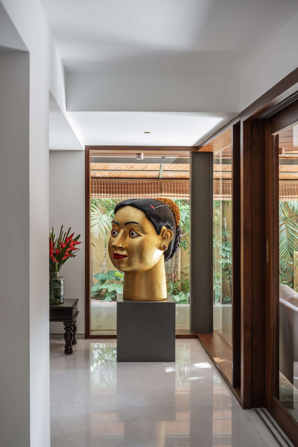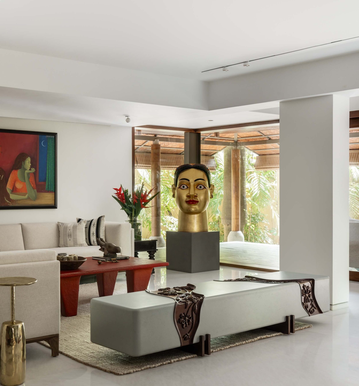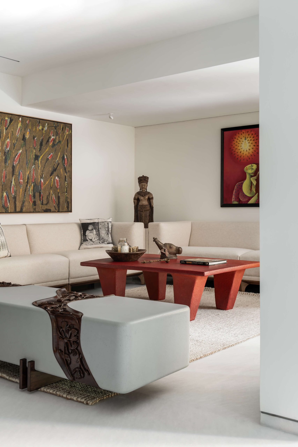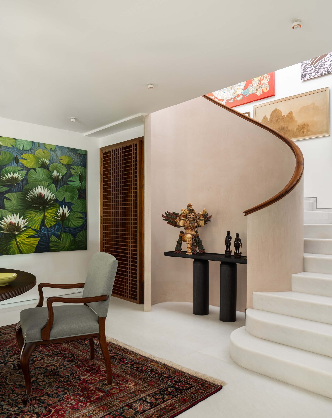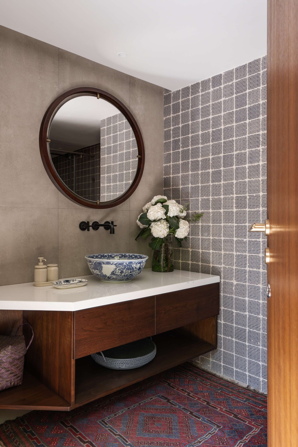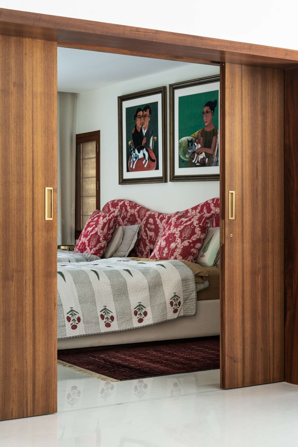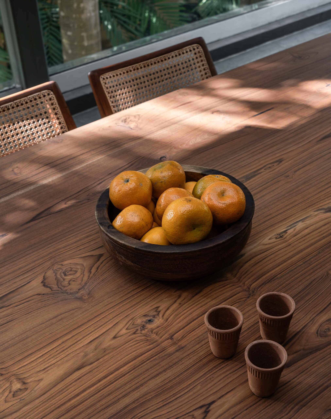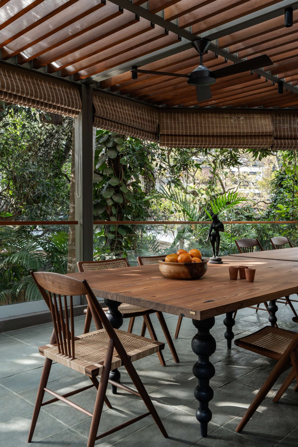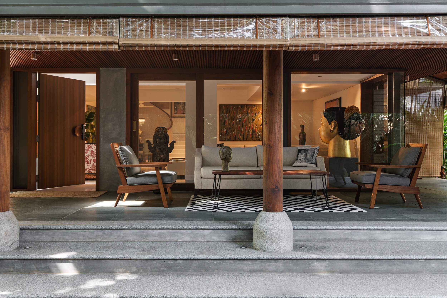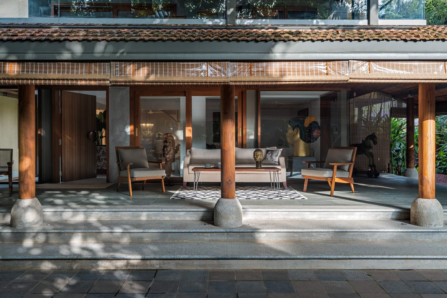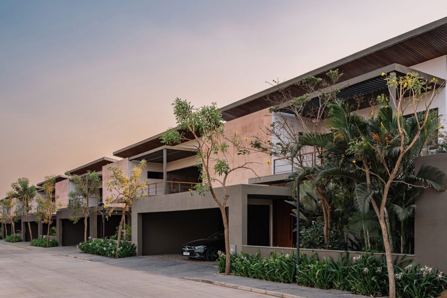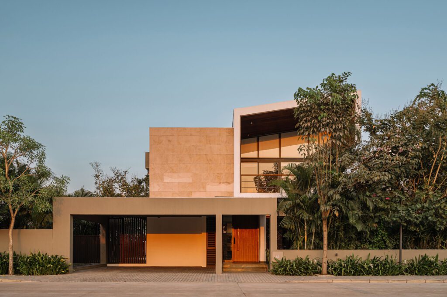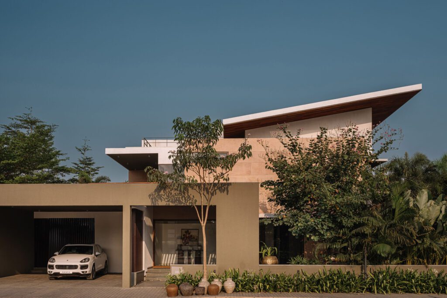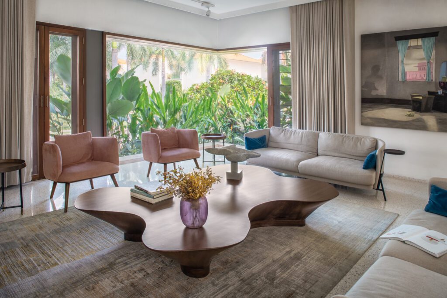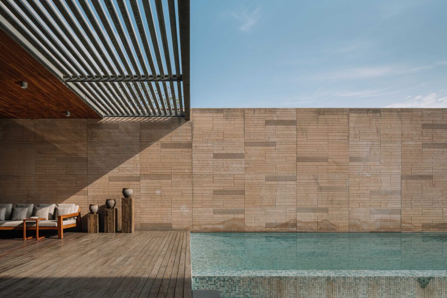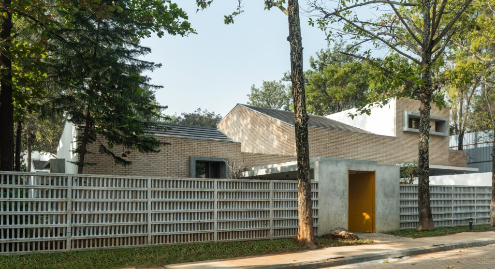‘Chhaaya’ House, Bengaluru
The primary challenge in renovating this ground-floor duplex apartment and garden was to completely reimagine its spatial layout.
When we first visited the apartment, we found that the kitchen and staff areas faced the garden, while the main living and dining spaces were inappropriately dark and inward-looking. The ceiling heights were low, with heavy beams that needed to be navigated.
Our objective was to strip the structure to its bare shell, reorient all the rooms, and open up the main spaces to embrace views of the foliage and mature resident trees in the south garden.
Located in a part of Bengaluru surrounded by colonial-era bungalows and low-density development, we felt it appropriate to adopt a gentle vernacular architectural language rooted in the earth.
One of the key features of this renovation is a generous L-shaped verandah attached to the living room and overlooking the calm of the south garden. The sloped verandah roofs are built with locally sourced Mangalore clay tiles, with an underside layer of patterned Kerala tiles. The bases of the columns are crafted from hand-dressed local Sadharhalli stone, while their circular shafts are made of teakwood. The verandah floor is laid with slabs of river-finished Kota stone, and the steps to the garden are in Sadharhalli stone. A linear skylight in the verandah roof brings in ample natural light.
Inside, we intentionally used pure white marble to reflect as much light as possible, given the low ceilings. Art pieces serve as focal points in the living spaces. Highlights include an iconic 4-foot-tall gold Ravindra Reddy head, strategically placed in a corner with its profile diagonally positioned to gaze into the living room. Other notable pieces include the ‘Red Naga Pulp Table,’ made of papier-mâché by Ravi Vazirani, and ‘The Conversation Bench,’ made of concrete and hand-carved wood by Tania and Sandeep Khosla in collaboration with the Mangrove Collective. These are juxtaposed with antique statuary and Indian art from the client’s collection.
The rest of the furniture in the house was custom-designed by Sandeep in collaboration with Virasp Batiwala.
In the dining room, an antique carved wooden circular dining table was lovingly restored, with a glass chandelier from Dtale Modern suspended above it. A sculptural curved staircase with a turned wood handrail leads to the first-floor family room, its walls turning to a gallery of art.
Apart from the Living and dining spaces and verandah, the ground floor also houses a kitchen and guest bedroom. The first floor has a family room, two bedrooms and a charming sitout facing the south garden.
The first-floor sit-out features a wooden pergola topped with glass and bamboo blinds to protect from rain. This space interacts beautifully with the canopy of nearby trees. A large dining table sourced from Beruru sits here, surrounded by cane and wood chairs from Phantom Hands.
The garden was designed by Varna Shashidhar of VSLA, who created an air of mystery using a variety of shade-loving palms and brown gravel flooring.
The name “Chhaaya” was inspired by the shady canopy of trees, the verandah, and the covered sit-out on the upper floor—all of which create gentle, permeable transition spaces between indoors and outdoors.
 READ Less
READ Less

-
Project Details
Bengaluru, 2025
©khoslaassociates
